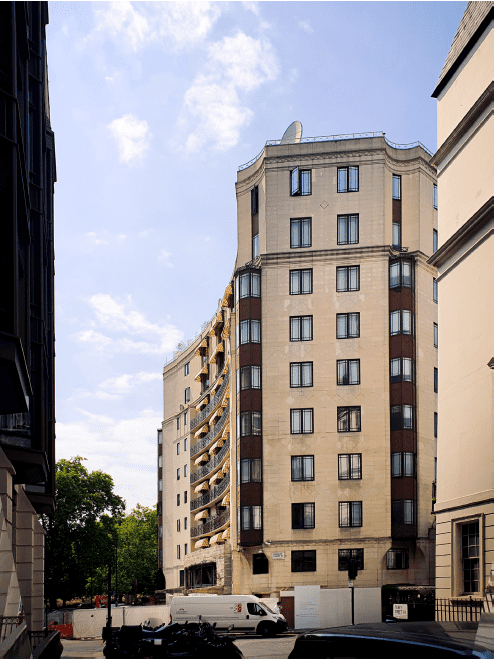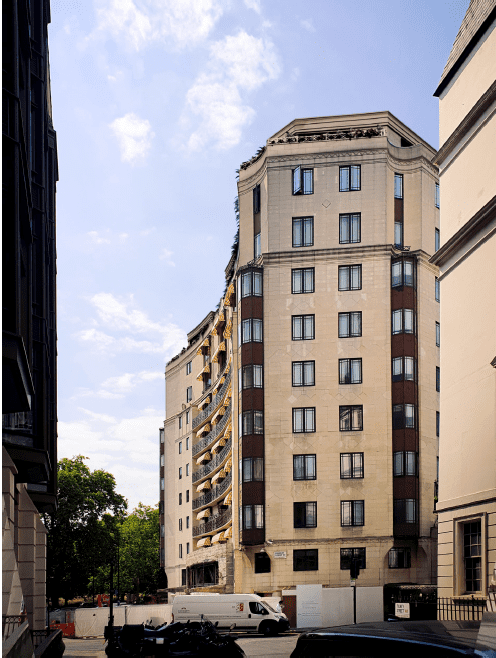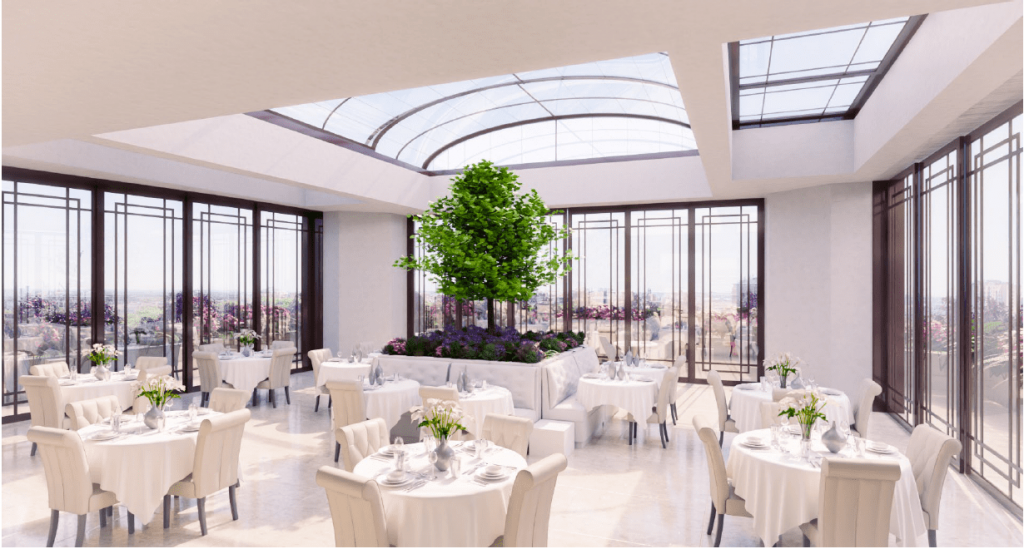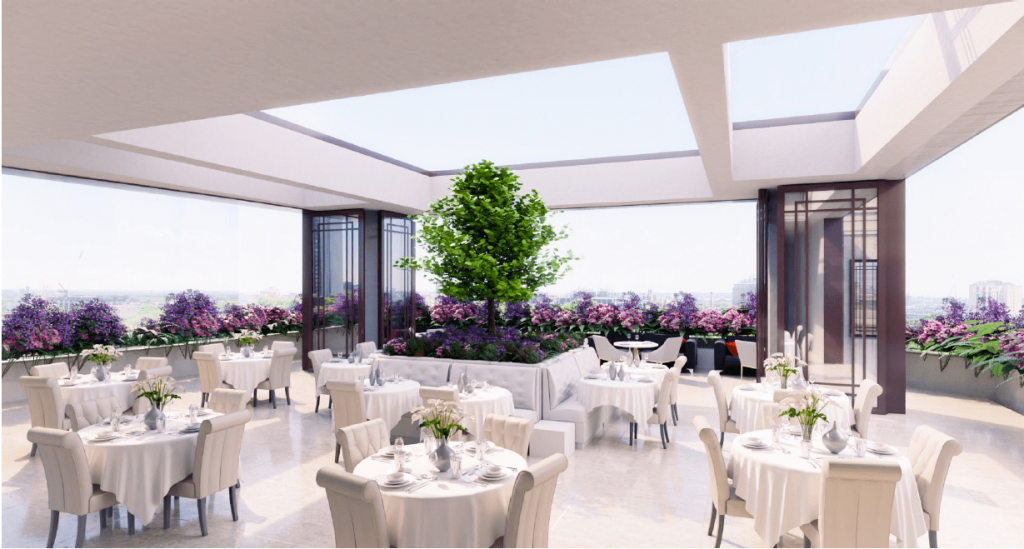ALTERATIONS to
The Dorchester Hotel
Welcome
Welcome to our website on proposals to revitalise the Ninth Floor of The Dorchester Hotel.
In recent years The Dorchester has made a series of enhancements to the hotel, to ensure it remains a world-class destination for guests both domestic and international. The changes to the Ninth Floor are the latest in this programme of improvements.
The existing roofscape comprises a confusing collection of piecemeal extensions and tired appearance. The ninth level contains four penthouse suites which are poorly connected to the rest of the hotel and are not fully accessible.
We plan to reimagine this space to provide a new rooftop guest bar with retractable roof skylights.
The key changes we are looking to make:
- Attractive rooftop guest bar
- One new penthouse and one refurbished penthouse
- New fully accessible guest corridor
- Extension of Regal Lift, providing level access for all guests
- New external riser to minimise roof clutter
- Finishes and materials to match the existing building
Planning History
Lorem ipsum dolor sit amet, consectetur adipiscing elit, sed do eiusmod tempor incididunt ut labore et dolore magna aliqua. Ut enim ad minim veniam, quis nostrud exercitation ullamco laboris nisi ut aliquip ex ea commodo consequat.
Duis aute irure dolor in reprehenderit in voluptate velit esse cillum dolore eu fugiat nulla pariatur. Excepteur sint occaecat cupidatat non proident, sunt in culpa qui officia deserunt mollit anim id est laborum.
The proposed rooftop bar
Lorem ipsum dolor sit amet, consectetur adipiscing elit, sed do eiusmod tempor incididunt ut labore et dolore magna aliqua. Ut enim ad minim veniam, quis nostrud exercitation ullamco laboris nisi ut aliquip ex ea commodo consequat.
Duis aute irure dolor in reprehenderit in voluptate velit esse cillum dolore eu fugiat nulla pariatur. Excepteur sint occaecat cupidatat non proident, sunt in culpa qui officia deserunt mollit anim id est laborum.
Existing and proposed views
This viewpoint, looking southeast from Deanery Street, shows the existing roof clutter will be addressed with a modest external riser


Existing and Proposed South Eastern Facade from Deanery Street
Perhaps the most well-known view of the Dorchester, these images show the existing and proposed southern façade. The glass windows of the rooftop bar can be seen; the conservatory roof will be retractable so can be kept open or closed.


Existing and Proposed South Eastern Facade from Deanery Street
We will shortly be submitting a planning application to Westminster City Council to make these modest but important changes to create an exciting and vibrant new offering at The Dorchester. Ahead of this, we welcome any feedback from the local community. Please click on the button to share your thoughts with the project team.

- 0800 994 9322
- bdonald@conciliocomms.com





