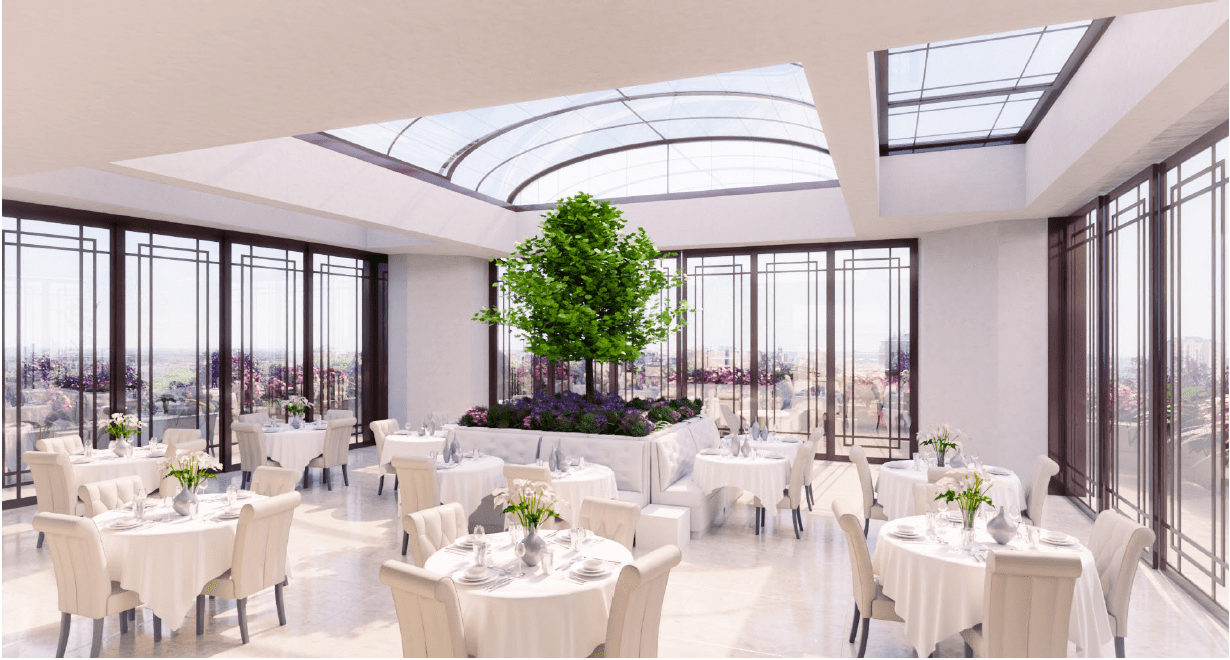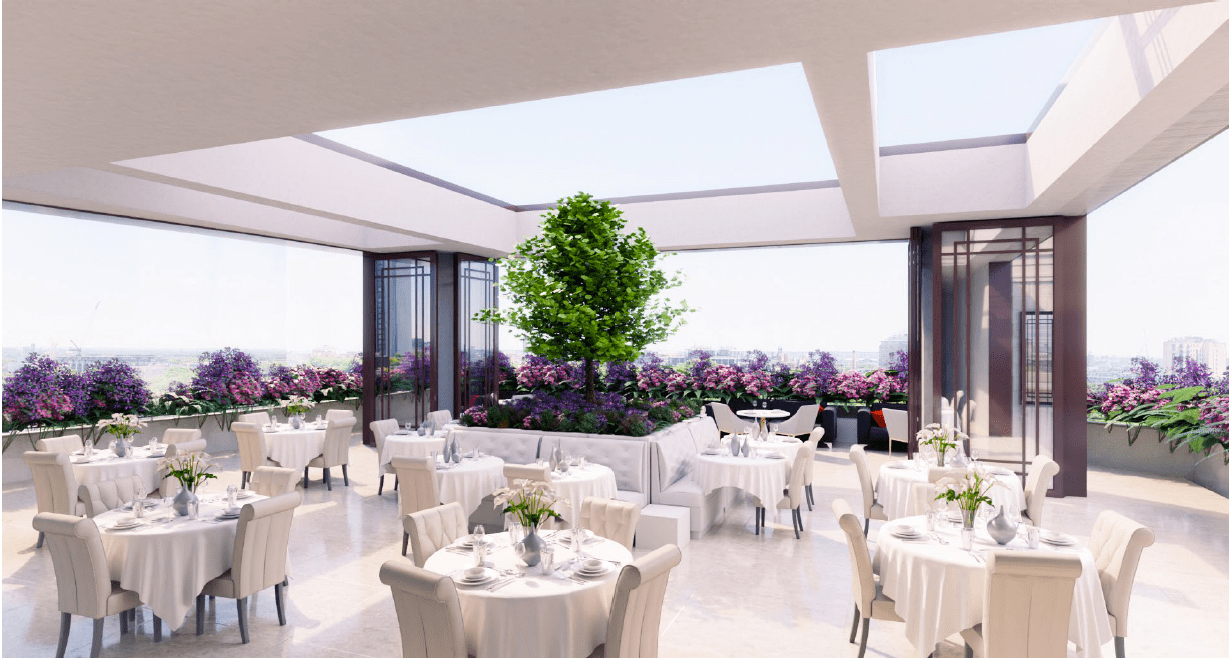ALTERATIONS to
The Dorchester Hotel
Welcome to our CONSULTATION website on proposals to revitalise the Ninth Floor of The Dorchester
Alterations to The Dorchester
In recent years The Dorchester has made a series of enhancements to the hotel to ensure it remains a world-class destination for guests both domestic and international. The changes to the ninth floor are the latest in this programme of improvements.
The existing roofscape comprises a confusing collection of piecemeal extensions and tired appearance. The ninth floor contains four penthouse suites which are poorly connected to the rest of the hotel and are not fully accessible.
In order to rectify this we are proposing to make a number of improvements to the building, which are listed below:
- Attractive rooftop guest restaurant
- One new penthouse and one refurbished penthouse
- New fully accessible guest corridor
- Extension of Regal Lift, providing level access for all guests
- New external riser to minimise roof clutter
- Finishes and materials to match the existing building
Planning History
Since 2021, The Dorchester has submitted a series of planning applications to make minor changes to the building and refresh and update the accommodation on a phased basis.
Permission was granted in December 2021 for alterations to be made at ground and basement levels, as well as to guest bedrooms on the first and second floors. Work to make these modifications began in March 2022.
The Hotel also sought and successfully secured planning permission to refurbish floors three to seven in December 2021; these works are currently ongoing.
An application has also been recently submitted for the refurbishment of the rooms on the eighth floor, which will be the next phase of work.
Existing and proposed views
This viewpoint looking southeast from Deanery Street, shows the existing roof clutter will be addressed with a modest external riser
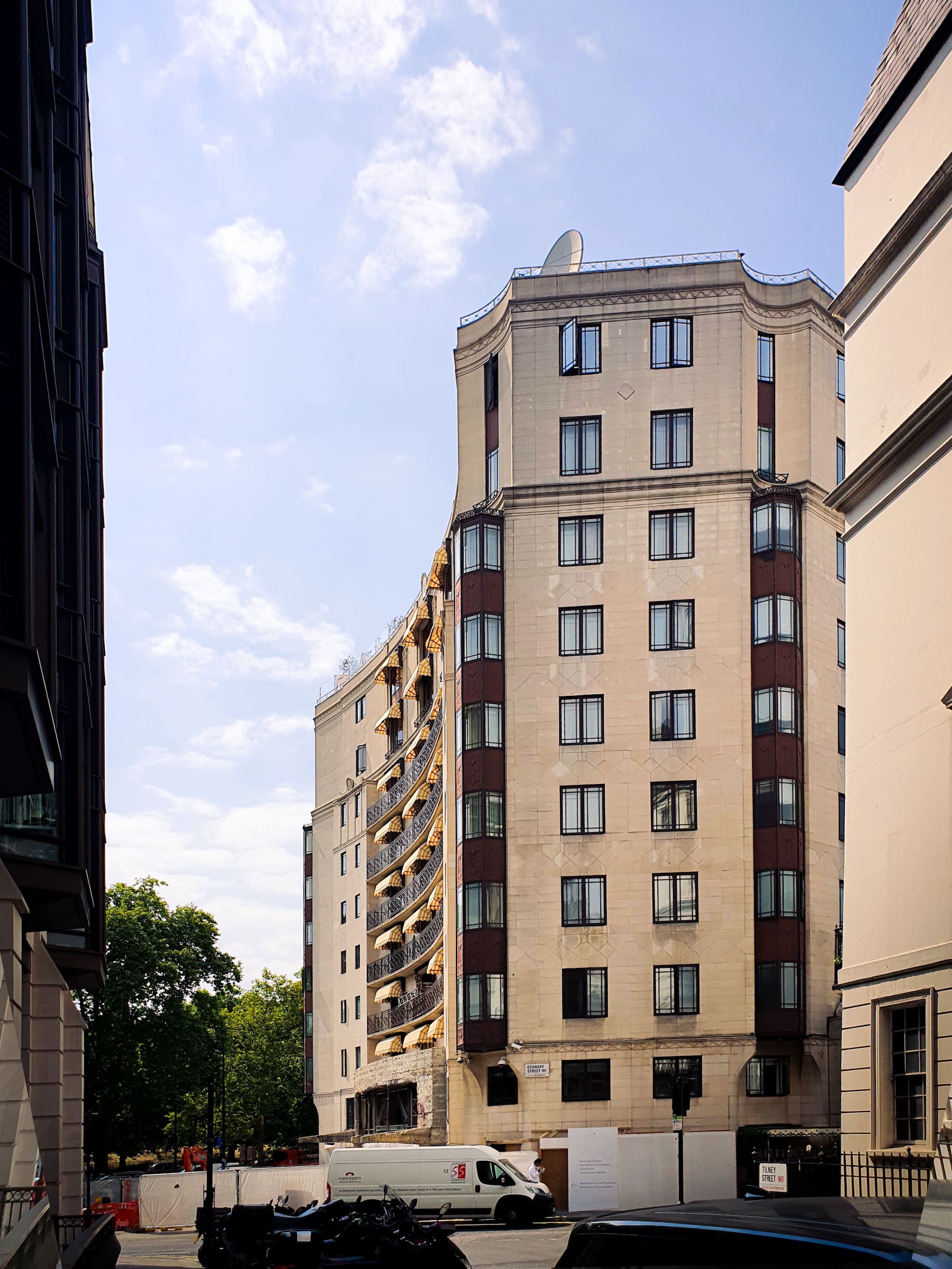
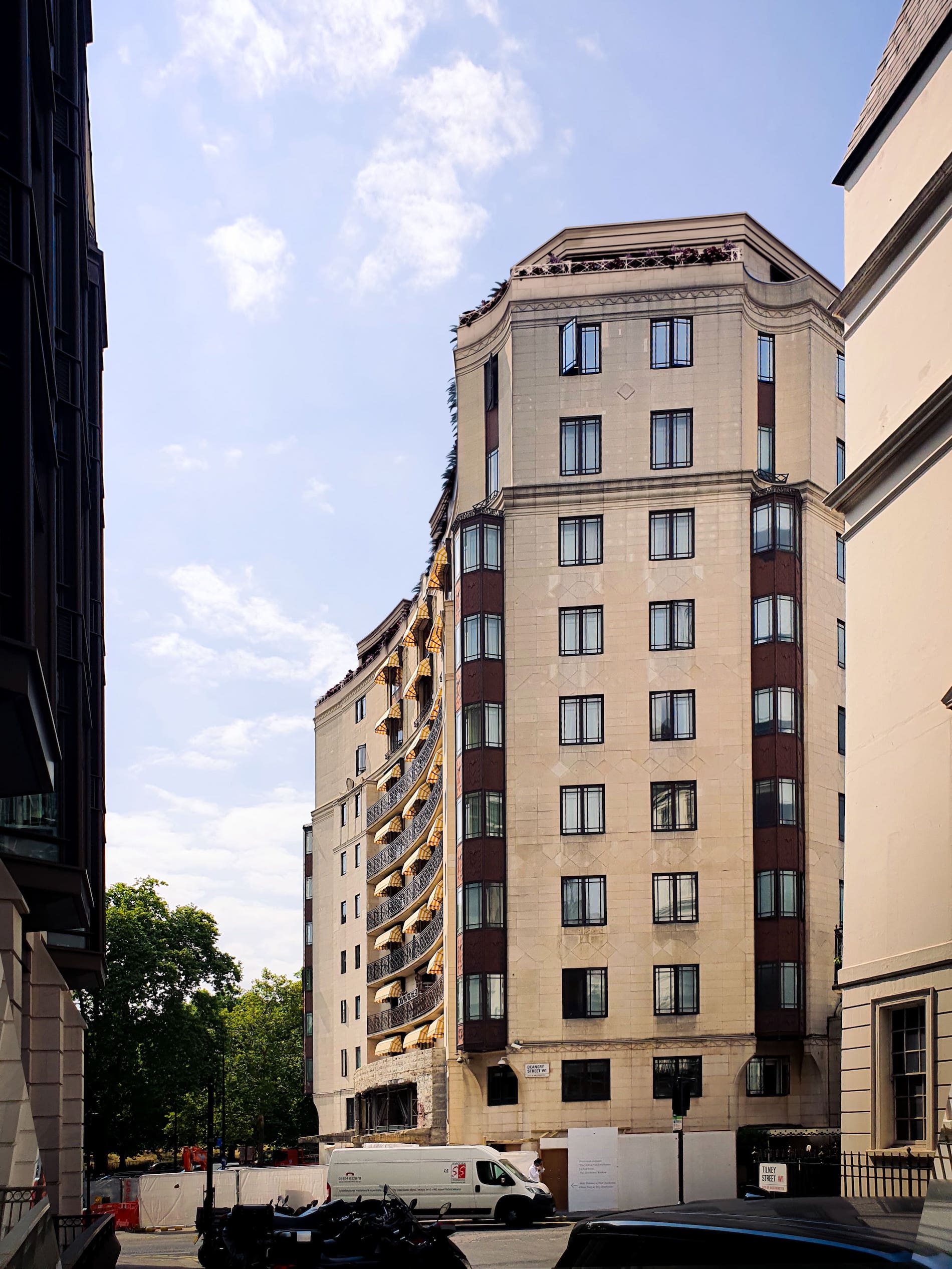
Existing and Proposed South Eastern Facade from Deanery Street
Perhaps the most well-known view of the Dorchester, these images show the existing and proposed southern façade. The glass windows of the rooftop restaurant can be seen; the conservatory roof will be retractable so can be kept open or closed.
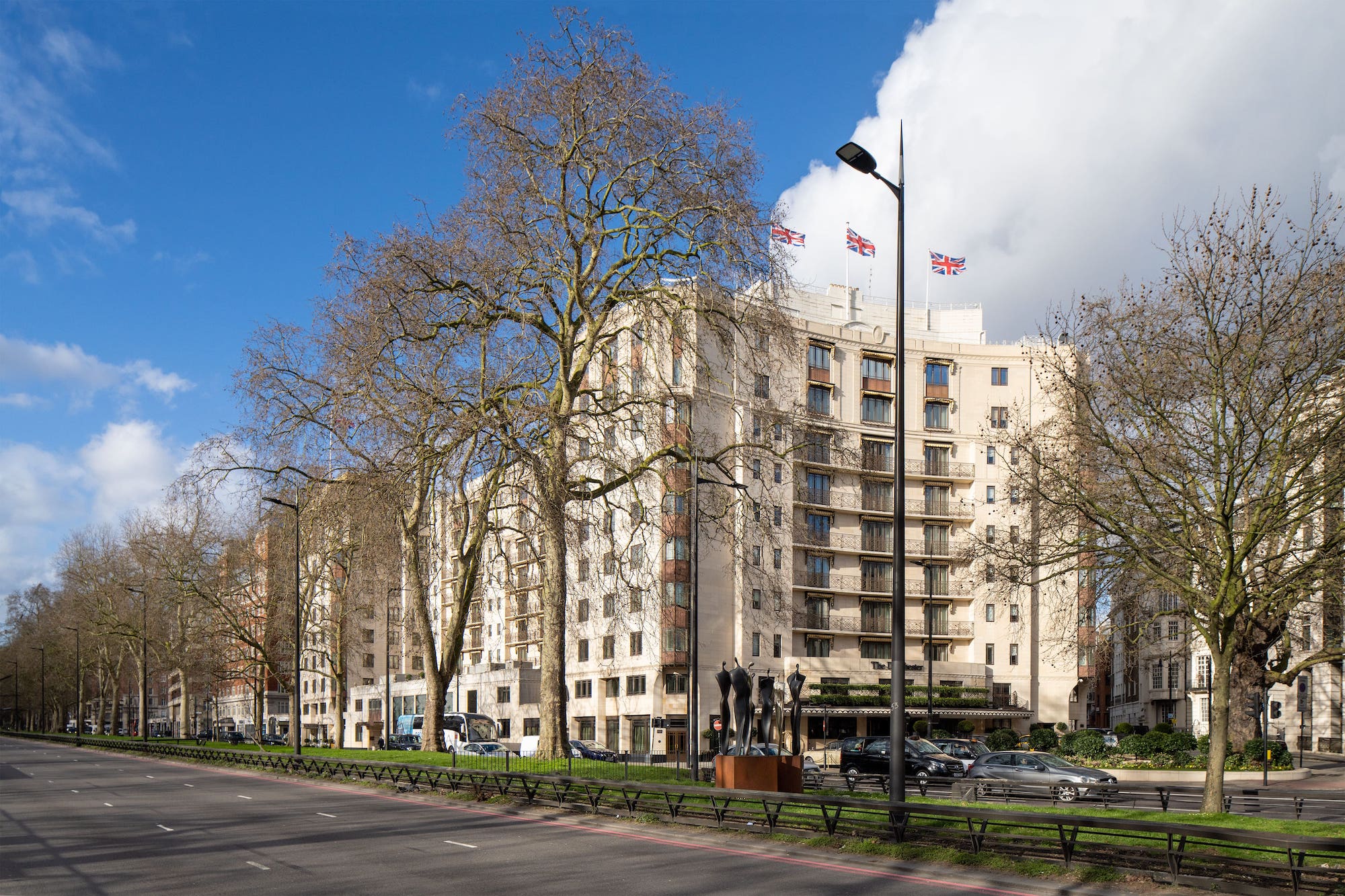
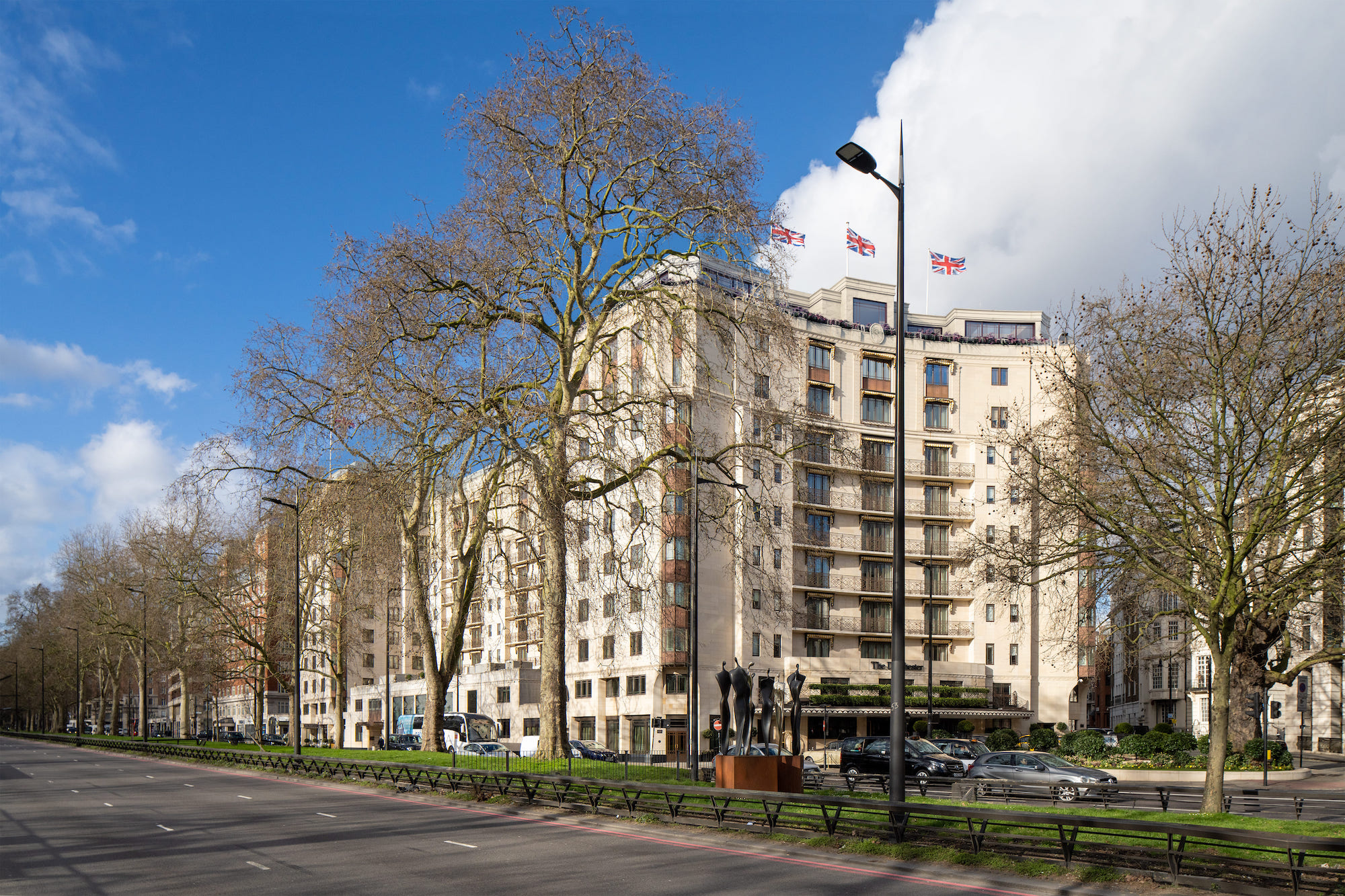
Existing and Proposed Southern Facade Perspective from Park Lane
The view of the western façade illustrates the new set back ninth floor with attractive planting along the roof line.
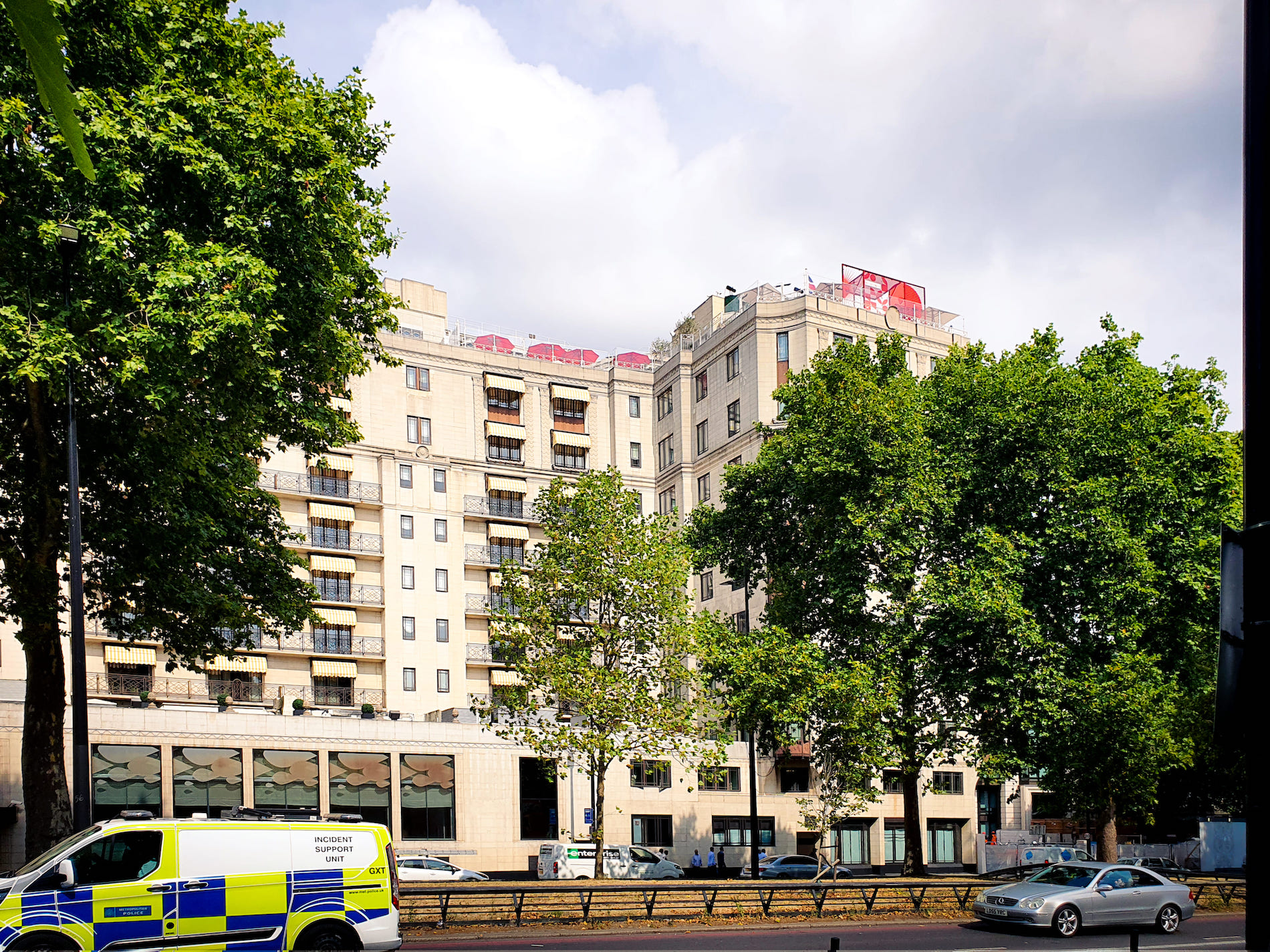
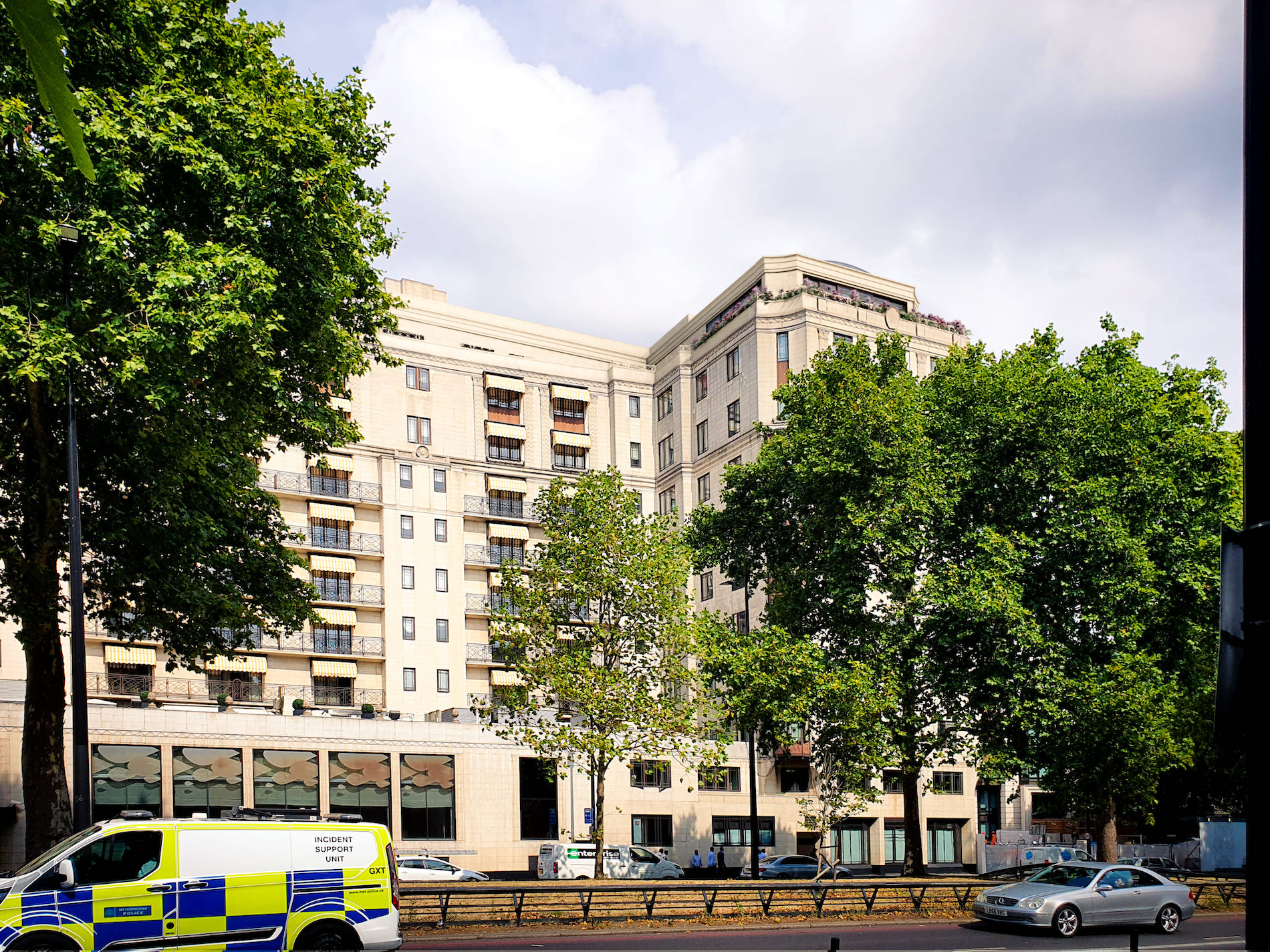
Proposed Western Facade Perspective
The addition of a back of house area to assist the restaurant and lounge offer, well integrated with the building design, improving the current view.
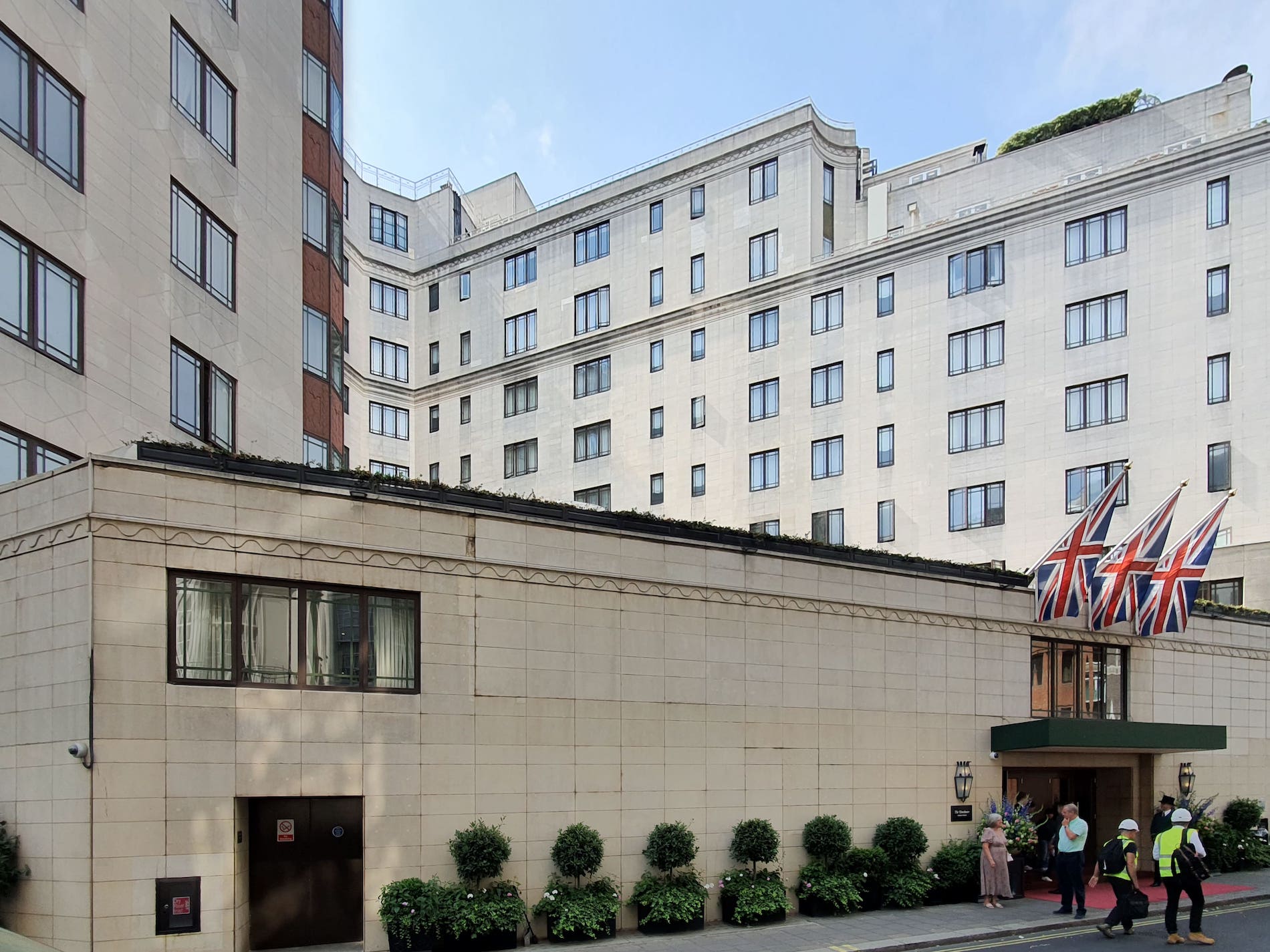
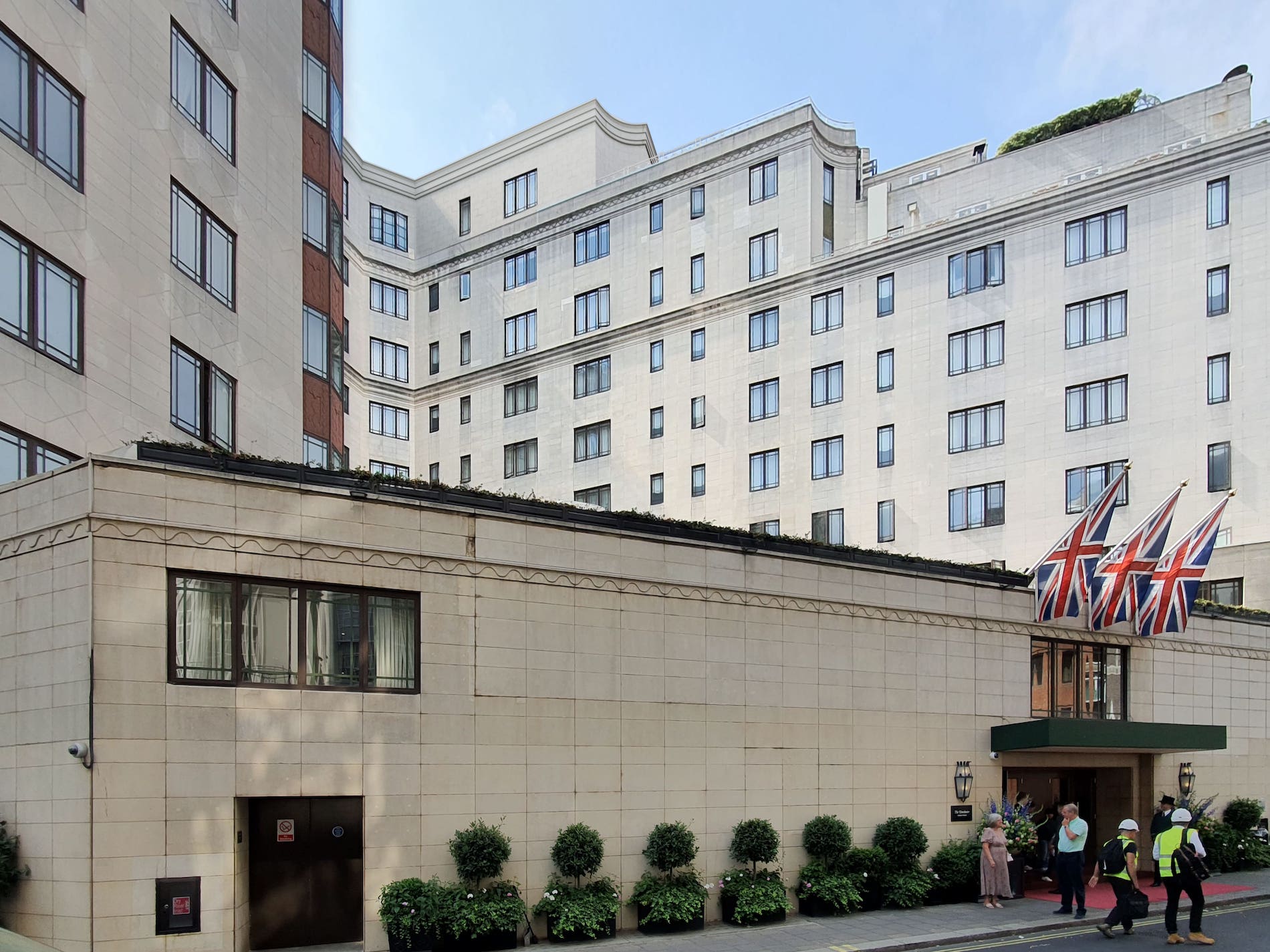
Existing and proposed views from Deanery Street
Share your views
We will shortly be submitting a planning application to Westminster City Council to make these modest but important changes to create an exciting and vibrant new offering at The Dorchester.
Ahead of this, we welcome any feedback from the local community. Please click on the button to share your thoughts with the project team.

- 0800 193 0884
- oharman@conciliocomms.com




